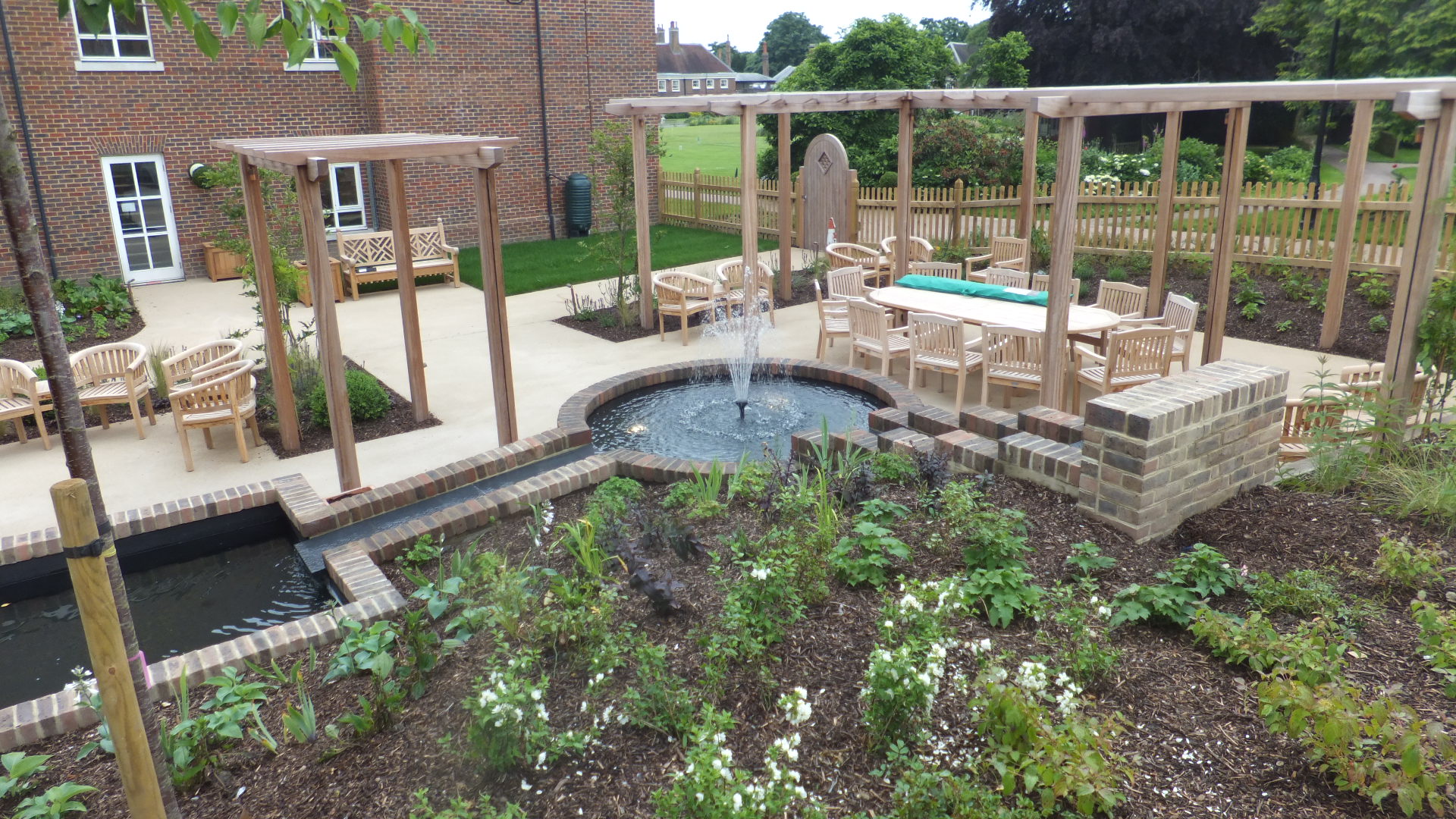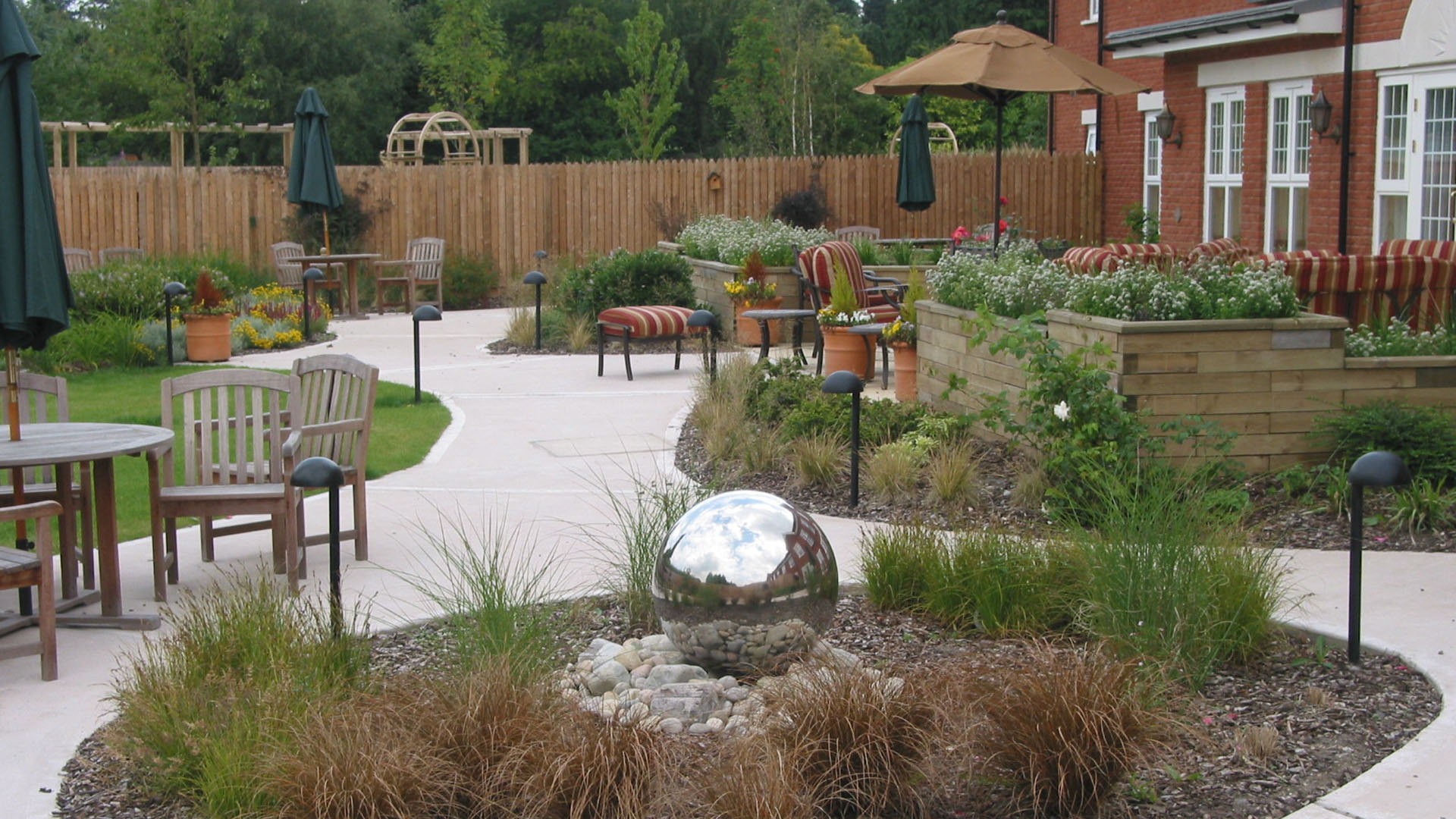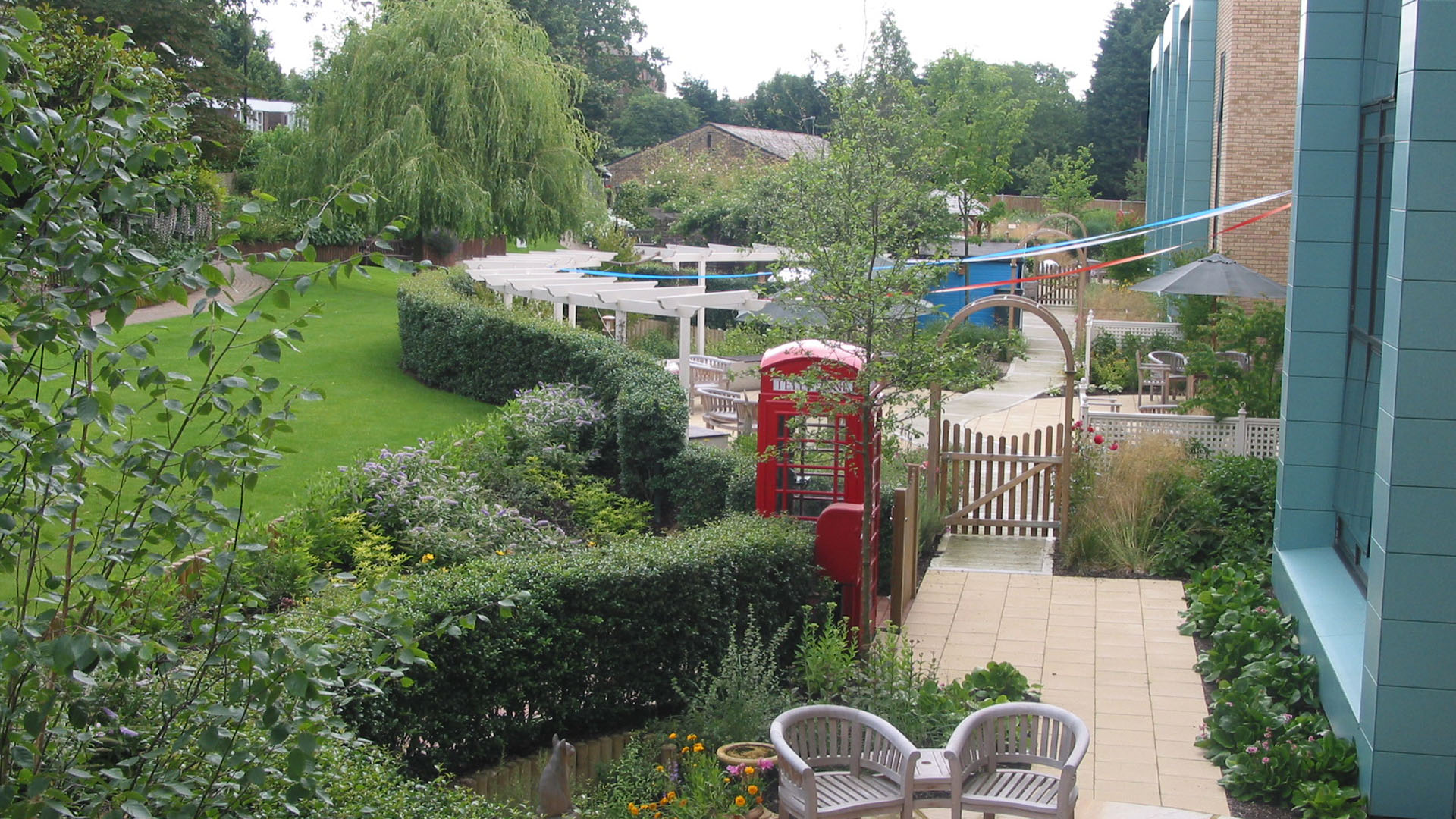National Apprenticeship Week, T-Level Thursday
On T-Level Thursday we look back at the development at North Hertfordshire College in Stevenage. ...
Wide
Standard
Large Tablet
Small Tablet
mobile



Recent headlines about our aging population paint a thought-provoking picture. 1 in 6 people in the UK are already aged over 65, with this ratio predicted to rise to 1 in 4 by 2050, with a huge 147% increase in those aged over 85 by the year 2040. Yes, we are getting older and there is considerable concern about how we will offer the right care, housing and health requirements of an aging population. 2/3 of those over 85 will suffer from a long-term illness and two-thirds of people living with dementia are often isolated from much-needed services. The underlying message is that we are living longer but not necessarily healthier lives - so there is a growing demand for better residential care.
What do we mean by better? Research and experience is pointing to the need for specially-designed accommodation; homes that provide an optimum living environment and which have easy access to all the services required by an aging population. Experts are clear that this optimum environment includes access to good, usable outdoor spaces and stimulating environments with fresh air. As Architects, we advocate a strong inside/outside interface as a crucial element of every senior living design. Here are some of the reasons why.
THE FINANCIAL BENEFIT OF GOOD GARDENS
Much has been written about the proven benefits of good quality internal spaces – wide corridors, airy communal areas and vibrant entrances - as being intrinsic to the success of a senior living home, however, the exterior space is often overlooked. Not all sites or budgets can permit large, open gardens with wandering paths and feature lawns, but the inclusion of simple terraces that offer access to the outdoors, privacy, social areas, or just a place to go to break up the day and form part of a personal routine, bring real value to the residents and to the financial value of the home.
Conversely, a poorly conceived or underprovided exterior space devalues a home’s value. Often this space is an outside area that is simply labelled as a ‘Resident Garden’ due to a planning or arboricultural constraint. These spaces usually remain underutilised, may not be maintained, and can become a wasteland. The solution is to consider exterior space during the planning stages; correctly siting, furnishing and laying out a stimulating external environment right from the start.
THE HEALTH BENEFITS OF GOOD GARDENS
When we are young and fit, we take going outside whenever we feel like it for granted. We know how good it makes us feel and the health benefits. Vitamin D is formed through exposure to sunshine and is vital for building and maintaining strong bones and muscles; daylight regulates our body clock and helps us sleep at night; exercising in fresh air improves our mood, reduces stress, increases self esteem - the list goes on. The same benefits are felt no matter our age or state of health. Focused research, for example, shows that the health of people with dementia improves significantly when they spend as little as 10-15 minutes of activity outside every day, and social interaction increases too. There is even evidence that keeping the brain exercised and active helps to prevent or even lessen cognitive decline as higher levels of aerobic fitness are associated with greater hippocampal volumes, which translates into better spatial memory. Planned walks, three times a week, significantly improves communication and being in bright daylight has a modest benefit on cognitive and non-cognitive symptoms of dementia. The physical and mental health benefits of being outside are clear. Yet older people, those who are unwell - physically or mentally - or able bodied but living in a care home, are often unable to get outside. The architect’s challenge is to find ways to make it easier to access the outdoors - and to encourage people to want to do so.
ENABLING EVERYONE TO GET OUTSIDE
There are a number of considerations that architects and developers can introduce to help everyone get outside, even when is not as easy as it once was. Here are a few of the design elements that we have introduced to a number of care homes around the country.
Using the same rationale as designing the internal space, we include a blend of outdoor spaces with different uses. Consider the internal spaces, which include a combination of public areas, such as the foyer, private communal spaces such as dayrooms, and private areas: the bedrooms. This gives residents the choice of whether to be alone or with others - a choice important to retain self-determination and independence. This same mix of space is needed outside the home to offer residents choice, yet many designers either reduce or omit the private outdoor space out entirely, for a variety of reasons.
We use patios and balconies for much-loved private use by residents, and where this hasn’t been possible, given individual’s ownership of a portion of a Residents Growing Garden, however, we’ve learned that it helps if the private space is near to a residents bedroom so they can sit and rest in an area where they feel the most comfortable. For those with dementia, this private outdoor space actually increases social interaction as residents feel that they have a choice. It helps them feel confident with their decision-making abilities and helps to build self-esteem. But this opportunity should not be limited to those lucky enough to occupy ground floor accommodation. Good design and a clear strategy can help create outdoor spaces that allow every occupant access to a stimulating outdoor environment. The answer will be different for each development and needs to be factored into the design of the building and the whole plot. Terraces can form fantastic private communal spaces, and wider gardens may be open to residents and visitors alike.
GOOD INSIDE/OUTSIDE SPACE DESIGN
As well as the physical outdoor space, we consider how residents will access it safely, and how to keep it secure and easily monitored by busy staff. We’ve found that including outdoor space within private communal rooms, such as dining rooms, quiet rooms and seating areas within bedroom wings, not only provide residents with choice – to be inside or outside, being sociable and joining in community activities or sitting quietly - it ensures that the outside area is secure and can be easily surveyed by staff. When used in this way, the space will also form visual links to the outside, giving ‘protected’ views of landscaped gardens, and helping to bring natural light into internal communal areas.
Carefully placing windows and the orientation of the building in relation to its gardens can also help to maximise views from ‘safe’ internal vantage points. These views and the blurred transition between the outside and indoors enables light, smells and colours from the garden to be sensed by all occupants, even those that are simply be too unwell or may feel unable to go outside. Providing generous balconies to rooms on the upper floors has the same effect, as well as maximising available external space and offering additional access to the outside.
Ensuring that it is easy to access the gardens will maximise their use. Anything that acts as even a small obstacle may well deter people from making the effort to go out. This means thinking about the design of the landscaping alongside the building. We need to provide views of the gardens to entice people outside, provide quick and easy access and ensure that floor levels are flush to prevent falls and to ensure that everyone can use them, including those in wheelchairs and self-drive mobility vehicles.
Planting is also important. Gardens can be enjoyed all year round when winter flowers and berries and early spring blossom trees are planted in prominent positions. Locating scented plants (eg. winter honeysuckle) near the building will ensure the scent can be enjoyed by people indoors. Bird boxes, feeders and nectar-rich plants can also be used to attract wildlife.
CHANGING PERCEPTIONS
With more and more research proving the positive impact of well designed care homes on the mood of residents and highlighting the benefits of outdoor space, studies finding that hospital patients with a view to outside gardens have shorter hospital stays and a separate study that found that brighter lighting reduced depressive symptoms in residents in assisted living facilities, we need to act fast to support our aging population. Better emerging developments are needed that take these aspects into account from the earliest stages, giving them the same importance as parking, access and other initial considerations.
As designers we need to change the perception of homes for older people and those with long-term physical and mental illnesses and insist on well-designed beautiful spaces both inside and outside. The benefits are clear for residents - and we believe for developers and owners too. We would be very keen to discuss this further with any interested parties and share some of our very successful designs.
On T-Level Thursday we look back at the development at North Hertfordshire College in Stevenage. ...
On National Apprenticeship Week we celebrate the successes of Jonah Howley, Benjamin Howells and Alberte ...
We wish you peace & prosperity for the year ahead. Enjoy the time off to ...
Saunders are committed to helping young people on their architectural career paths. Over the last ...
Saunders are delighted to be speaking at the Hertfordshire Chamber of Commerce Sustainability Conference on ...
Saunders have built a strong relationship with the University of Hertfordshire, Department of Architecture. Members ...
Saunders have just received Full Planning approval for a substantial landscape led 3 level bespoke ...
A new apartment development designed by Saunders received a resolution to grant planning last night ...
We use cookies to ensure that we give you the best experience on our website. If you continue without changing your settings, we'll assume that you are happy to receive all cookies from this website. If you would like to change your preferences you may do so by following the instructions here.